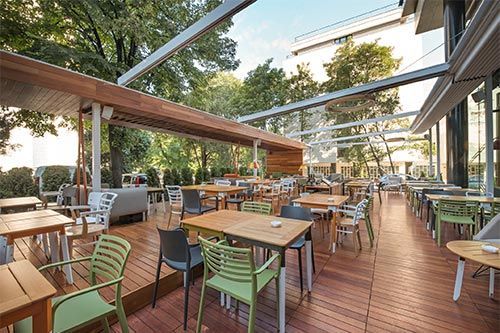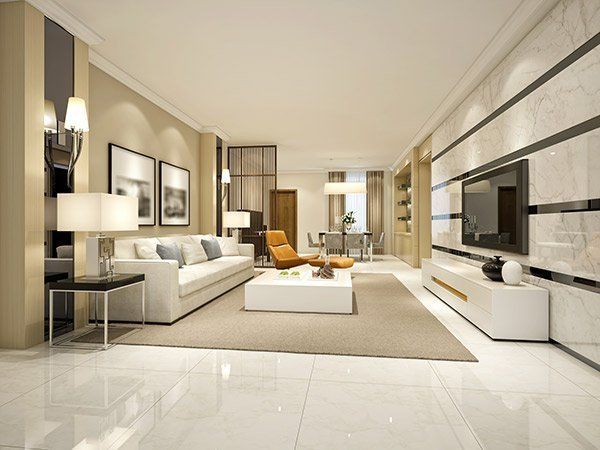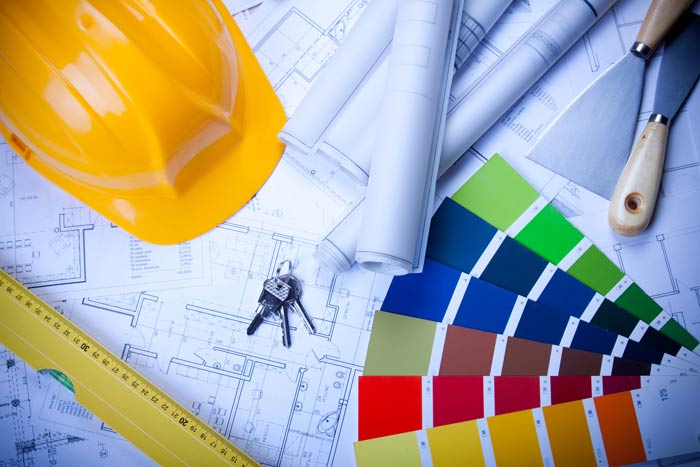GET A FREE ESTIMATE NOW
"United Efforts... Successful Projects"
Blog Layout
Make A Great First Impression With A Well-Designed Medical Waiting Room
Admin • Jun 01, 2018
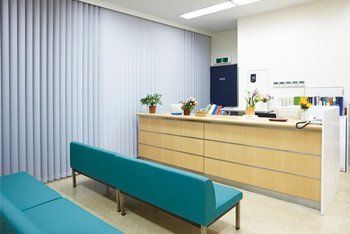
The first impression of your medical practice that most people have is from the waiting area. How can you make the best space so that your patients are more comfortable, confident, and relaxed? Here are five design tips.
Size
The correct size of a waiting area depends on how many people are expected to spend time there. You can do some calculations by determining how many patients are typically seen in an hour. Add about another 50%
for friends and family members. Then, do an observation of how many people are called back to a room during that hour. The remainder will help you know how many chairs you should have.
In addition to the seating space, be sure you leave space for parents to walk around with fussy children, for people to easily use the bathroom, and for cell phone interruptions.
Seating
Modern doctor's offices know that patients appreciate a little more attention to their needs than a set of traditional chairs. Look for a variety of seating options, including love seat or sofa style as well as taller chairs for those with mobility issues. If patients are uncomfortable coming to the doctor, having a waiting room that looks less austere or industrial can help a lot.
Consider your patient makeup when planning seating too. Do you have a lot of young professionals who use phones, tablets, and laptops? Add convenient electrical outlets near some chairs. Are there more children? Throw in some child-friendly seating or video screens to keep kids occupied. Do you cater to seniors? Make sure seating areas are wide enough for wheelchairs and mobility devices and that patients can hear and see what's going on easily.
Greeting
If you don't ensure that patients understand where to go when they enter, your front office assistants will waste a lot of time trying to direct people. Instead, look at traffic flow into the room and back out from the practice's offices and exam rooms. How can you direct patients to the right place? Start by having a large reception desk or suite on a direct line from the door — likewise for any checkout areas as patients travel the hallway to exit. Create a clear path to the check-in areas and to all doors.
Traffic
Identify how you want traffic to flow through the waiting area. If chairs are too close to the doors, for instance, you may end up with a confusing bottleneck as people come and go. And people could be made uncomfortable if all the chairs are closely placed or facing one another.
Plan for lines at the check-in desks during busy hours or seasons, too. Without a natural space to fill in, patients could create chaos while trying to wait patiently. Do you want to separate traffic for different providers, such as urgent care facilities and regular appointment patients? And how can you provide for contagious patients or those with allergies or immune deficiencies? Walk the various traffic patterns as different types of faux patients to see how they fit.
Mood
The final key ingredient of medical waiting areas is how to set the mood. Your color scheme can be a big help. Blue tones tend to convey calm and tranquility. In additional, natural elements are relaxing to many. You could use relaxing themes in wall art, table decorations, and the walls and upholstery. A slightly modernistic tone also shows that your practice is keeping up with the times and meeting modern needs.
To help you find the right layout for any size and focus of medical practice in Texas, contact the commercial builders at United Constructors of Texas
today. Together, we can design a waiting area that your patients will be happier to wait in.
By Admin
•
02 Feb, 2020
If you're going into the coffee shop business, or you want to remodel your current café to attract more customers, consider the following design trends.
By Admin
•
04 Dec, 2019
If you are considering an office renovation, there are some special considerations to think about. Read this blog to learn more about these considerations.
By Admin
•
02 Oct, 2019
To help you know when your older facilities are no longer adequate, consider these four indicators that the time has come to find your company a new home.
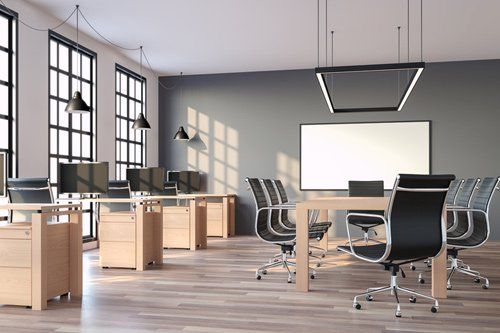
By Admin
•
16 Jan, 2019
Are you presented with a blank slate for your new office layout? A large, open space to design for yourself is both a wonderful gift and a great responsibility. How will you create a space that works for employees and others while building the right office experience? While many companies focus on the practicalities of cubicle or desk layout, space per person, and where to put the large equipment, you would do well to take some time to plan how you will use the layout to support your company's brand and personality. How can you do this? Follow these steps to success.
Thank you for contacting us.
We will get back to you as soon as possible.
We will get back to you as soon as possible.
Oops, there was an error sending your message.
Please try again later.
Please try again later.
BROWSE OUR WEBSITE
CONTACT INFORMATION
Business Hours:
- Mon - Thu
- -
- Friday
- -
- Sat - Sun
- Closed
Free Consultation | Free Budgeting and Bidding


Bonded and Insured
OUR LOCATION
Content, including images, displayed on this website is protected by copyright laws. Downloading, republication, retransmission or reproduction of content on this website is strictly prohibited. Terms of Use
| Privacy Policy


